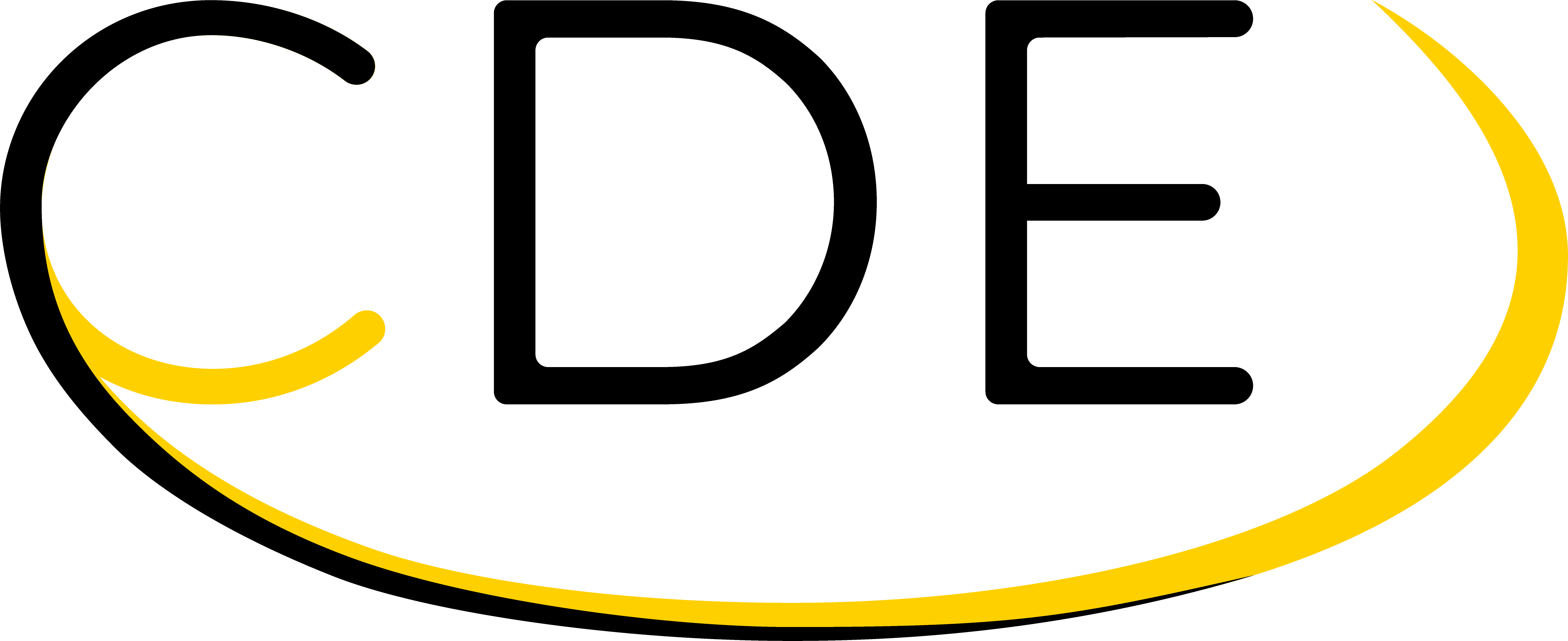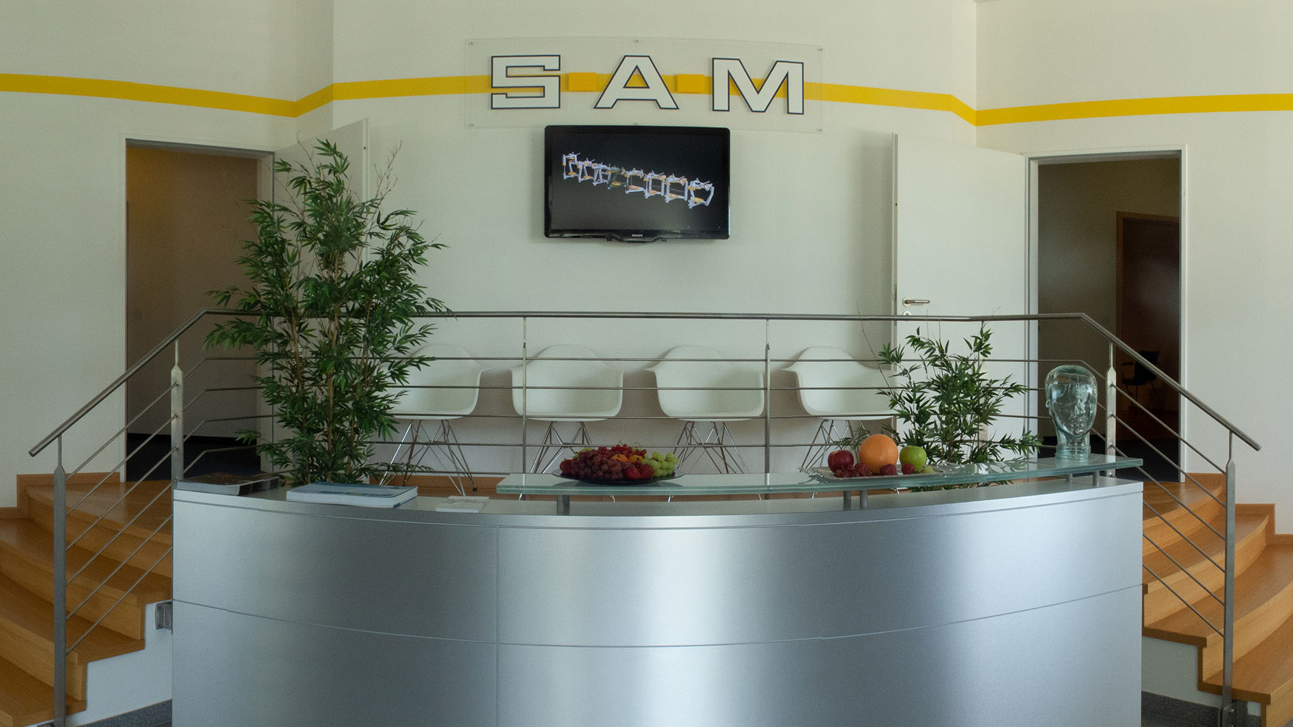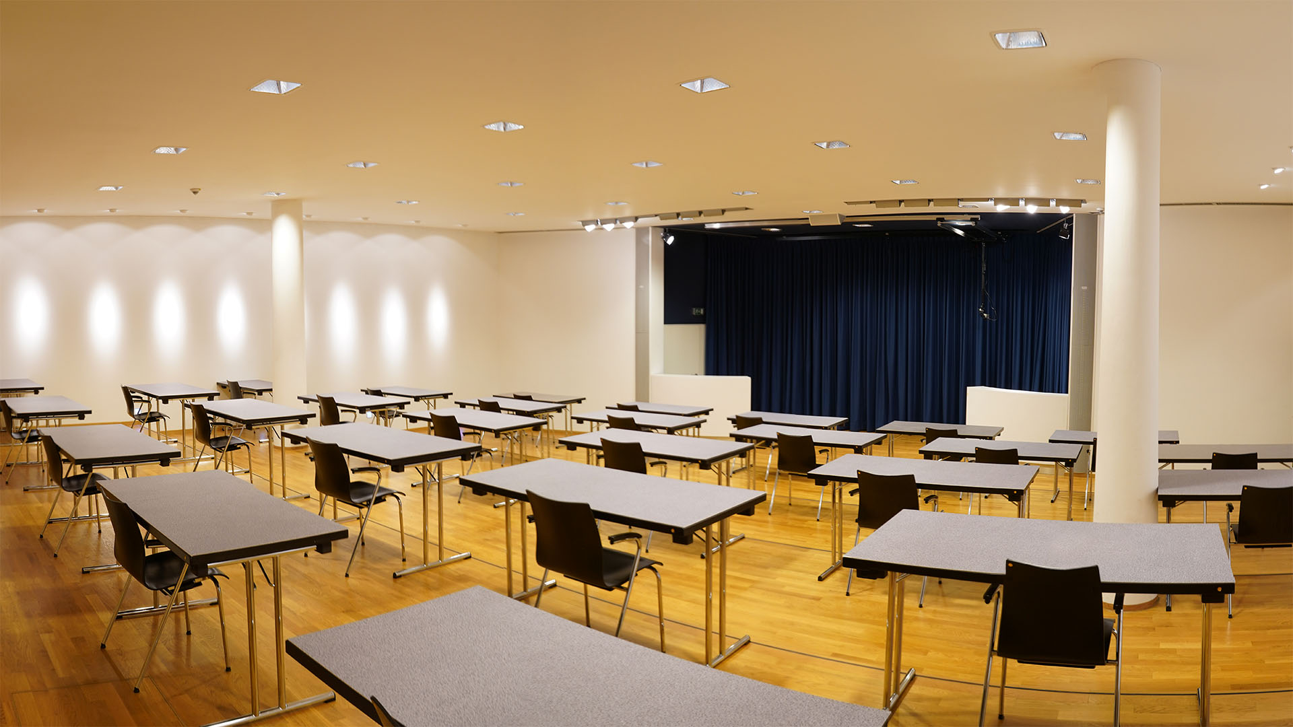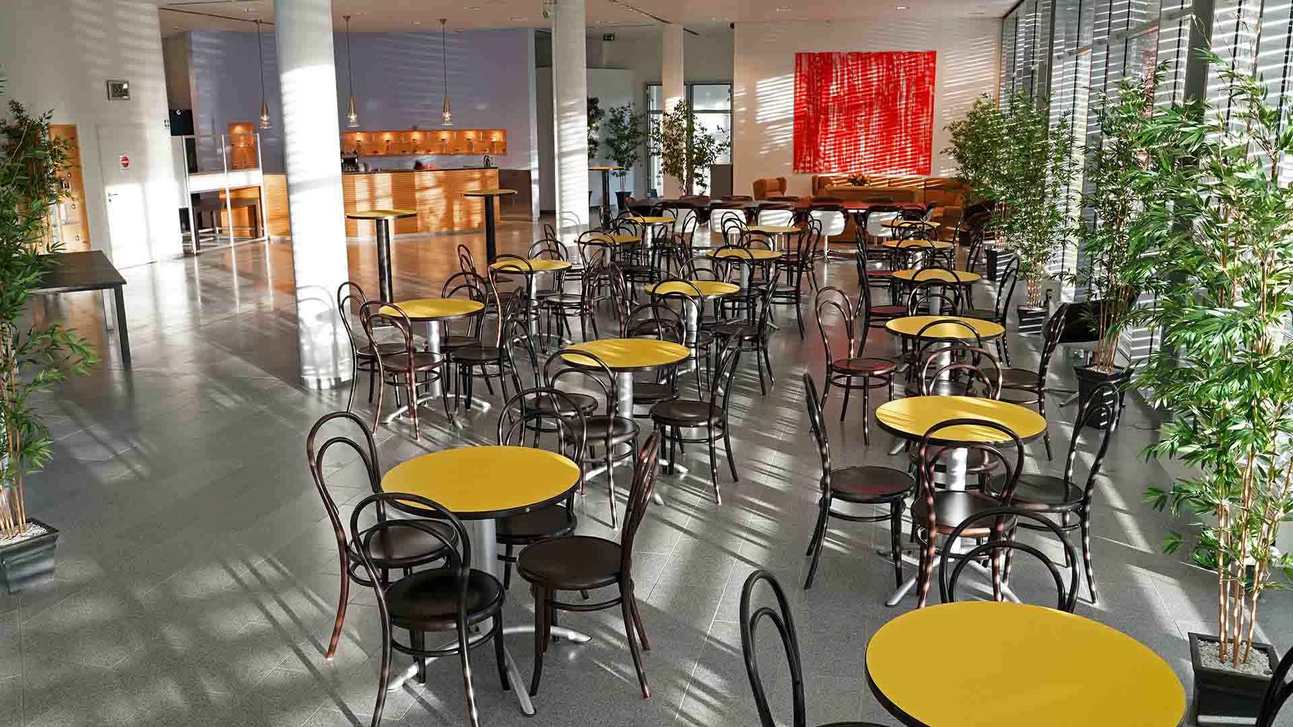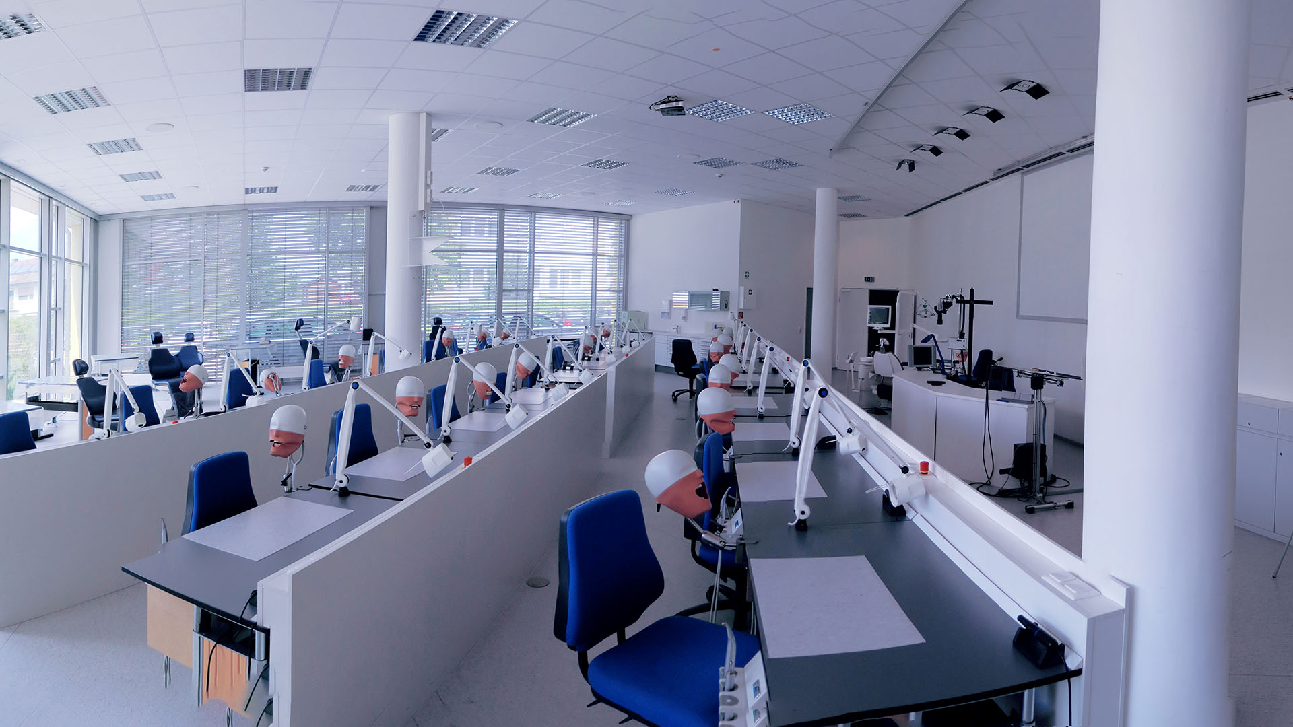Details
The Institute
... is an extremely prestigious and light-flooded ground floor area with a room height of 3.75 - 4.85m. Sufficient light penetrates through the glass façade and creates a cozy atmosphere.
We are happy to support you with individual room planning and catering, from breakfast to lunch and dinner, whether regional, classic, international or as a flying buffet. Coffee and cake breaks are of course also included.
We offer among other things
Free Wifi —
HD projectors —
Individual seating options (not in the seminar room) —
Lectern and work table —
4 x 4 HDMI-switch —
— Access for disabled persons
— Central sound system
— Flip chart
— Exhibition space for sponsors
— Power connections (380V)
We offer among other things
— Free Wifi
— HD projectors
— Individual seating options
(not in the seminar room)
— Lectern and work table
— 4 x 4 HDMI-switch
— Access for disabled persons
— Central sound system
— Flip chart
— Exhibition space for sponsors
— Power connections (380V)
Lecture hall
The auditorium, with its 170m², offers exhilarating acoustics, and the wide stages give every participant a comprehensive view of what they are seeing from every position. The auditorium can be customized to a high degree, from sockets and seating to the live HD camera.
170 m² —
Seating for max. 80 people —
Seating with tables for 50 people —
Concert hall acoustics —
Director's room —
— Large canvas
— HD & 4K projector
— Camera for live transmission to the screen
— Sockets
— Terrace arrangement (ascending)
— 170 m²
— Seating for max. 80 people
— Seating with tables for 50 people
— Concert hall acoustics
— Director's room
— Large canvas
— HD & 4K projector
— Camera for live transmission to the screen
— Sockets
— Terrace arrangement (ascending)
330 m² —
Unseated for max. 200 people —
Individual seating —
Two fully automatic coffee machines —
Two bars for e.g. champagne receptions —
— Delivery kitchen for caterers
— Wardrobe
— Tiled floor
— Fully glazed window front
— Barrier-free
— 330 m²
— Unseated for max. 200 people
— Individual seating
— Two fully automatic coffee machines
— Two bars for e.g. champagne receptions
— Delivery kitchen for caterers
— Wardrobe
— Tiled floor
— Fully glazed window front
— Barrier-free
Participants
General
Speaker
Participants
— 24 height-adjustable tables 110 x 70cm
— Upholstered office chairs
— Power socket at every seat
— Individual lighting
General
— HD & 4K projector
— Blackout option (interior & exterior blinds)
— Dimmable ceiling light
— Air conditioning
— Free WLAN
— Flip chart
Speaker
— Large speaker's table
— Cushioned office chair
— Table control of dimming, light, power
& Transfer
— Two desktop cameras for live transmission
— 4 x 4 HDMI-switch
24 height-adjustable tables 110 x 70cm —
Upholstered office chairs —
Power socket at every seat —
Individual lighting —
— HD & 4K projector —
— Blackout option (interior & exterior blinds) —
— Dimmable ceiling light —
— Air conditioning —
— Free WLAN —
— Flip chart —
— Large speaker's table
— Cushioned office chair
— Table control of dimming, light, power
& Transfer
— Two desktop cameras for live transmission
— 4 x 4 HDMI-switch
